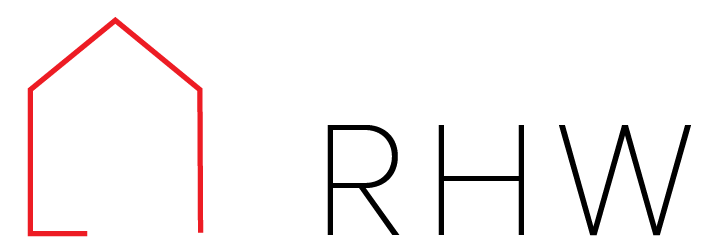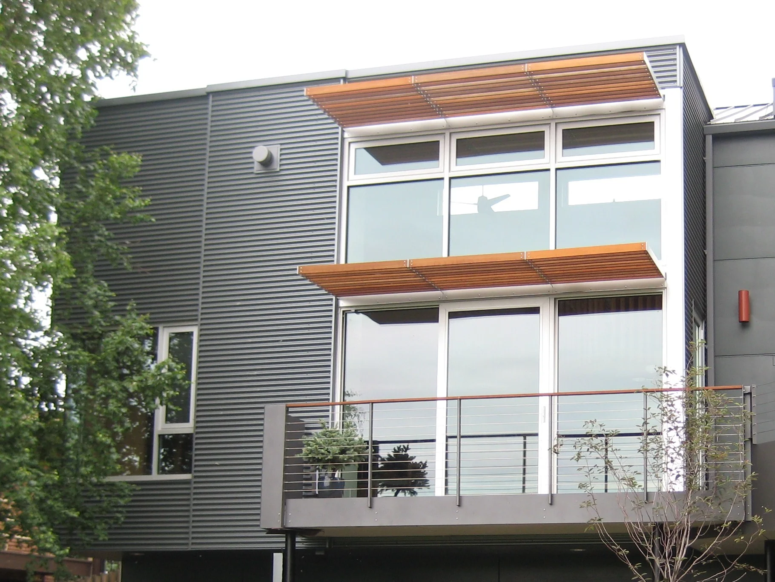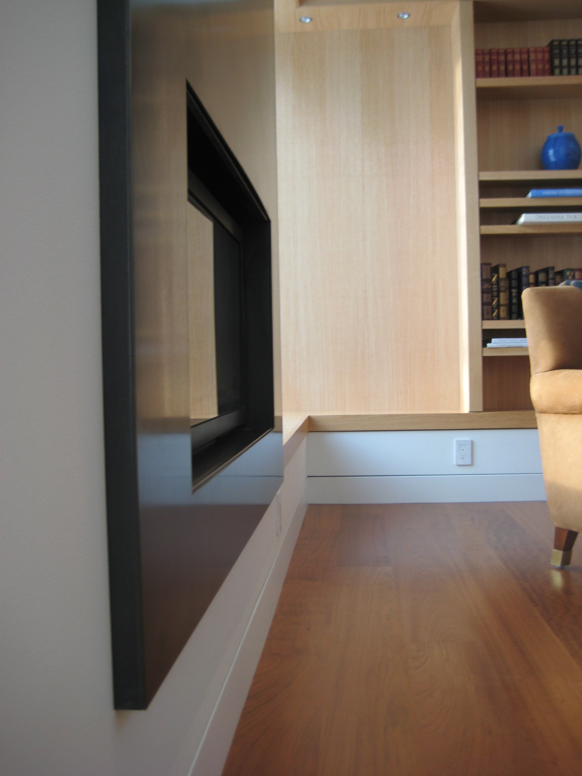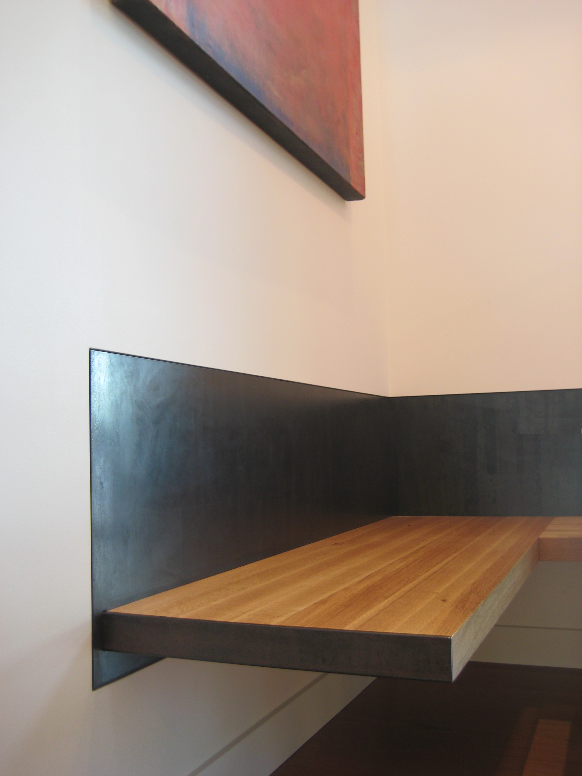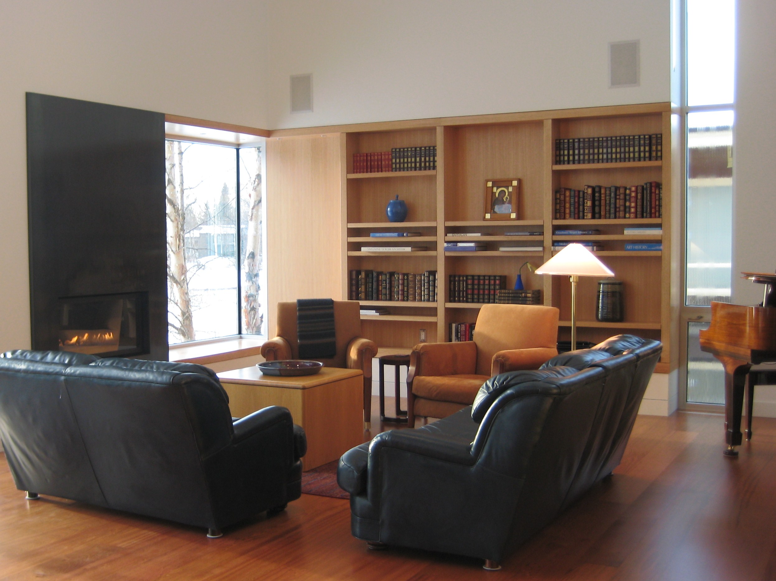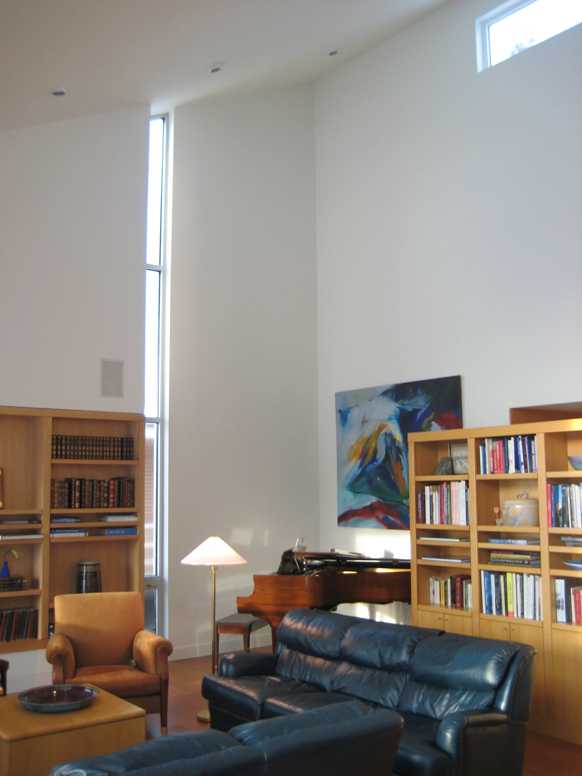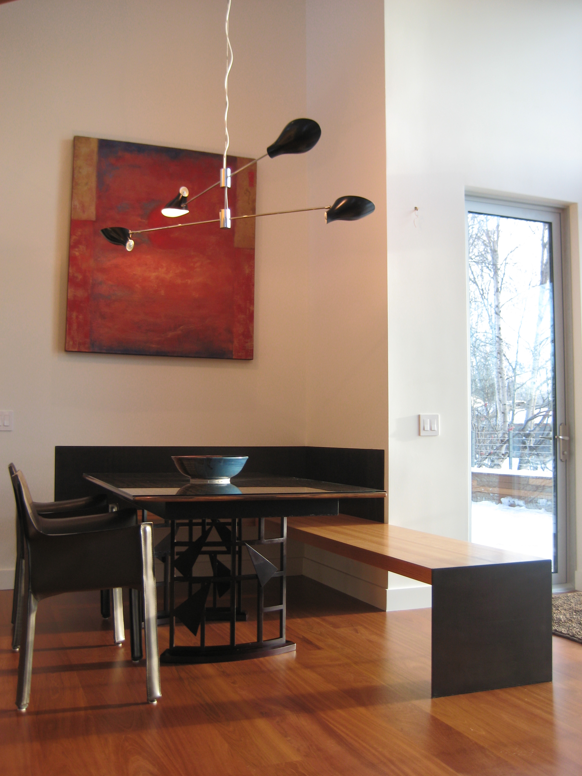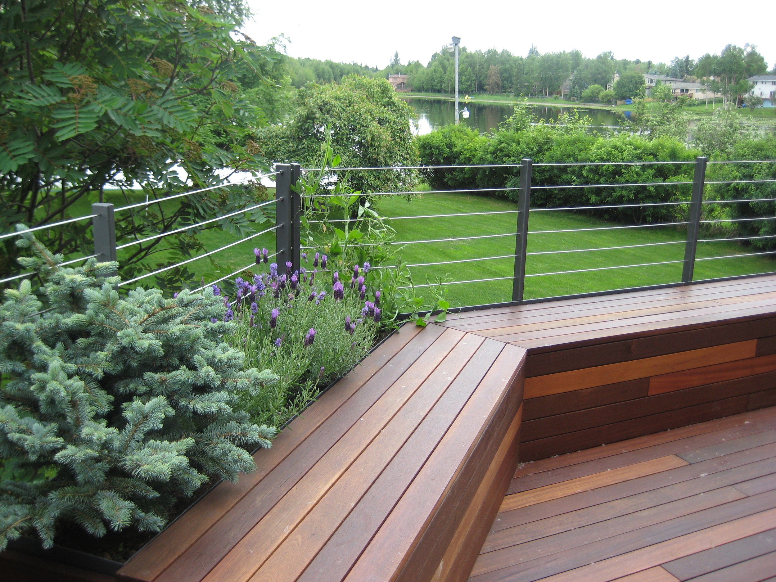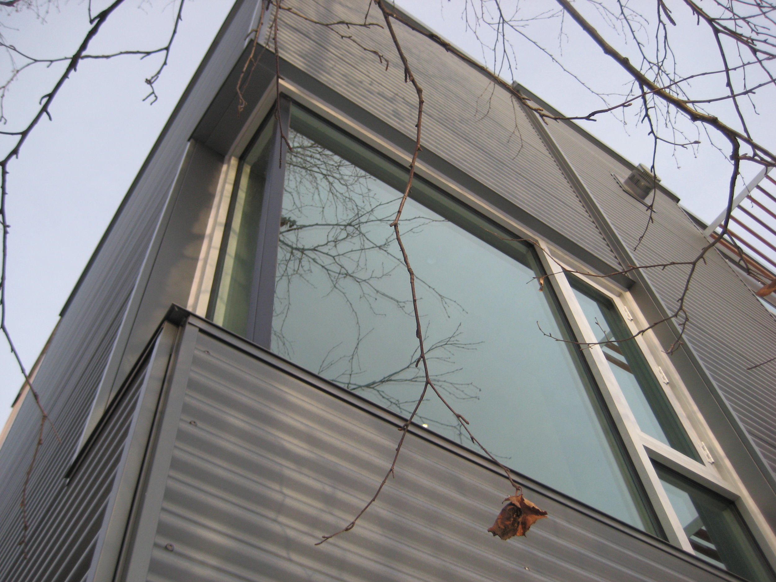OTIS LAKE
This single family residence is located on a small neighborhood lake. The parameters of the project were to expand the living/dining room without having to expand the footprint. They wanted more light and ventilation and to have discrete areas for dining, living and a piano, within the singular space. The addition was cantilevered 6 feet and the deck rebuilt.
